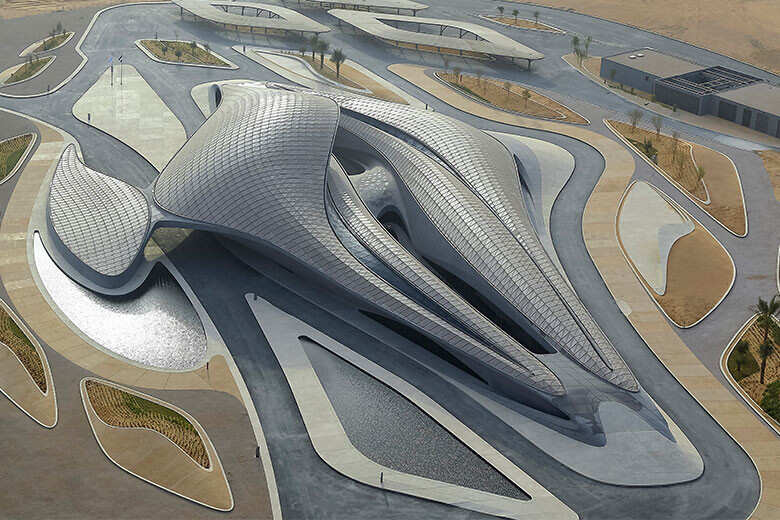Zaha Hadid Creates an Oasis in the Desert with BEEAH’s Headquarters
ZHA's 'Office of the Future' is a zero-emission structure that is setting new design benchmarks
Inspired by the undulated sand dunes of UAE, the BEEAH Group’s headquarters is integrated with next generation technologies and powered by solar array. Having opened its doors on 30th March 2022 after an eight year long planning and construction process, the development has been commissioned by none other than Zaha Hadid and Patrik Schumacher, lead designers, Zaha Hadid Architects.
Mimicking the undulations of the sand dunes in Sharjah, the structure coalesces into the landscape seamlessly. 

The sweeping curves are synonymous with Zaha Hadid's signature style. 

Having been commissioned in 2013 to the powerhouse of talent Zaha Hadid, who’s eponymous firm won the architectural competition, the structure in its finished form is pioneered to operate with LEED platinum standards which offer responsible waste management and sustainability to the immediate surrounds…a cause that is integral to the BEEAH Group's ethos.
BEEAH Group’s twin pillars of sustainability and digitisation are what the structure is based on. 

The headquarters is designed in a manner that is plush with copious amounts of natural light. 

Inaugurated by His Highness Dr. Sheikh Sultan bin Muhammad Al Qasimi, Supreme Council Member and Ruler of Sharjah, the office will operate as the group’s administrative and management centre. Located in an industrial neighbourhood of Sharjah, the headquarters are the latest milestone for the group, as they continue to device innovative solutions, not only in UAE but across the globe, affirming a base of operations that aims to bifurcate into solving new and future-critical industries.
An all-white staircase is also made fluid in design, quite like the rest of the elements of the structure. 

Generous ventilation keeps the building open, airy and illuminated throughout the day. 

A 15-metre-high dome marks the entry to the expansive 9,000sqmt complex, which, despite its staggering height, appears low in context, almost merging into the desert terrain. Evoking the picture of twin sand dunes, the swooping curves, inspired by the prevalent winds are designed in Zaha Hadid’s signature style. The public and management departments are housed inside the two main dunes, interconnected to the administration department through a pair of courtyards, which are separated by a foyer…this forms the nucleus of the establishment.
An auditorium is also a part of the building, following suit in its aesthetics. 

The exteriors have been designed to offer temperature control to the interiors. 

When asked about the design intent, ZHA quoted, “Embedded within its context of Sharjah’s Al Sajaa desert, the design echoes the surrounding landscape shaped by prevailing winds into concave sand dunes and ridges that become convex when they intersect.”
The layout defines an oasis within the structure which permits generous natural ventilation. 

It is hard not to fall in love with ZHA's work...refreshing, unique and cleverly functional. 

Embodying BEEAH’s twin pillars of sustainability and digitalisation, the new headquarters signals growth from the group that is proactively tasked with tackling the environmental issues in Sharjah, forging a path to an environmentally friendly future.
Photography by Hufton + Crow