Most Singaporeans would be familiar with the history of Orchard Road as an area filled with orchards and plantations (hence its name), and its subsequent transformation into a shopping belt since the 1960s. But its transformations did not end there. New malls sprung up every few years, while older ones gave way or were refurbished. Today’s Orchard Road is a far cry from the Orchard Road ten years ago, and even more so from twenty or thirty years ago. How much has changed? How much has stayed the same?
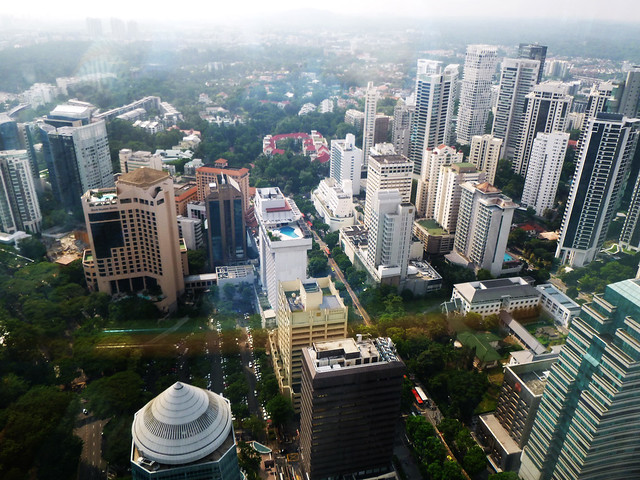
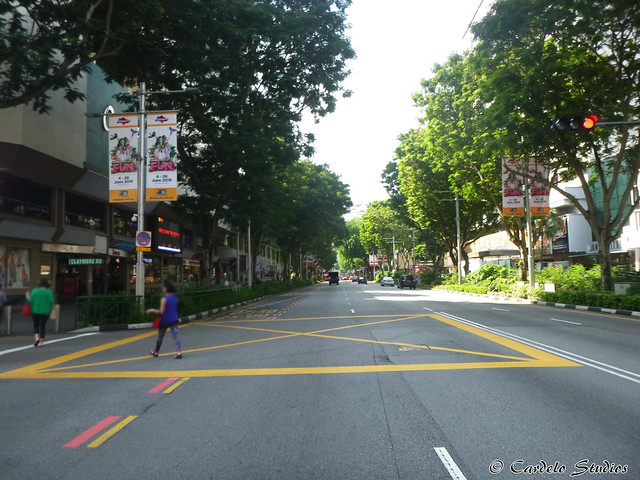
Orchard Road
Status: Found
Orchard Road has been in existence since the 1830s, although it was not named back then. When the area was developed into a shopping and tourist district, Orchard Road became congested. To alleviate the traffic problems, from the late 1960s to the 1970s, the PWD decided to convert Orchard Road into a one-way road, beginning with the stretch parallel to Penang Road. Subsequently, Orchard Boulevard was constructed in two phases, providing a way westwards from the city centre, allowing the entire Orchard Road to be one-way.
The road and the area around it was known as tang leng pa sat koi (“东陵巴刹街”, Hokkien for “Tanglin market street”), referring to the adjacent Tanglin district. Among the Tamils, the area was known as vaira kimadam (“Fakir’s place”), as well as muttu than (“high ground”), a reference to the hilly terrain.
Today, Orchard Road is known as the main shopping street of Singapore. This role still remains, despite fierce competitions from heartland malls and online shopping in recent years. While the entire road is lined with shopping malls, office buildings and hotels, the crowds are not as evenly spread out. The areas close to the MRT stations tend to be a lot livelier than the rest of the road. The “upper stretch” of Orchard Road in particular, between the Tanglin district and Orchard MRT Station, seems to be forgotten by the rest of Orchard. While we welcome new major developments around the MRT stations, such as Ion Orchard and Orchard Gateway, the upper stretch feels like it is left behind in time. Despite renovations and redevelopments from time to time, parts of this stretch still feel like the 1980s and 90s.
Designed by Kumpulan Architect
Constructed: 1970
Status: Found

Orchard Parade Hotel
As you enter Orchard Road from Tanglin Road, Nassim Road, or Orange Grove Road, you will be greeted with two hotels, one on each side of the road. To the right is the Orchard Parade Hotel, which began as the Ming Court Hotel when it opened in 1970. It was a joint venture between the Economic Development Board and the public sector, and was part of the government’s efforts to boost the tourism industry of Singapore.
A landscape deck, along with a swimming pool, is located on top of the 4-storey podium, providing a quiet area away from the busy traffic along Orchard Road.
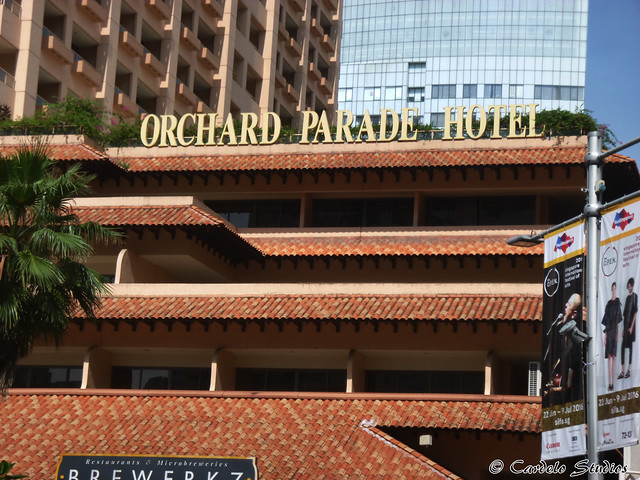
Orchard Parade Hotel
Far East Organisation bought over the hotel in 1987, and upgrading works began a year later. The hotel was subsequently renamed Orchard Parade Hotel in 1991.
In front of the hotel stands a sculture by the late Singaporean sculpture Ng Eng Teng. The Mother and Child, as it is called, was first placed in front of Far East Shopping Centre, but has since been shifted to its current location.
Constructed: 1980
Status: Found
On the other side of the road stands another hotel – the Orchard Hotel. It began as a humble 4-storey, 34-room hotel in 1959, complete with a cosy, fully air-conditioned restaurant known as the Golden Venus Restaurant. However, by the 1970s, its chairman and managing director, Mr S. C. Huang, who was also the president of the Singapore Hotels and Restaurants Association, decided to redevelop the hotel, to cater to the ever-increasing number of tourists visiting Singapore. He proceeded to acquire the adjacent plot of land, originally occupied by a petrol station. The old building was eventually demolished in 1978, and a new 19-storey hotel consisting of 352 rooms was completed in 1980.
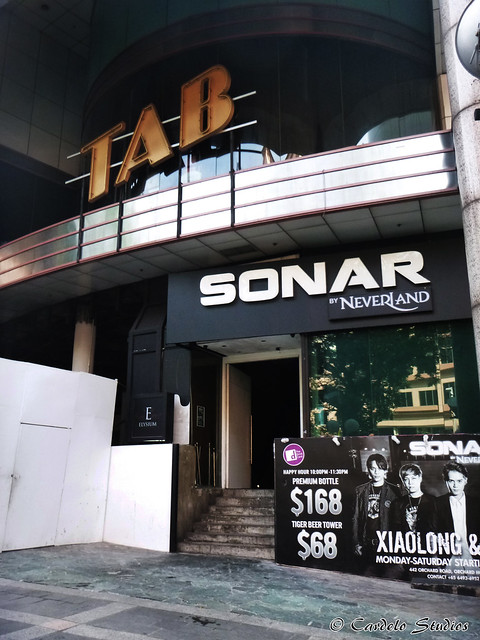
Orchard Hotel
In 1982, S. C. Huang sold the hotel to Pan-Electric Industries. In 1986, City Developments Limited acquired the hotel, one year after the collapse of Pan-Electric Industries. A new extension was then constructed, including a new tower block and new shopping spaces.
The Orchard Hotel Shopping Arcade underwent major renovations in 2014. The dark and gloomy shopping arcade along Claymore Road was converted into a sparkling new mall known as Claymore Connect, which opened a year later.
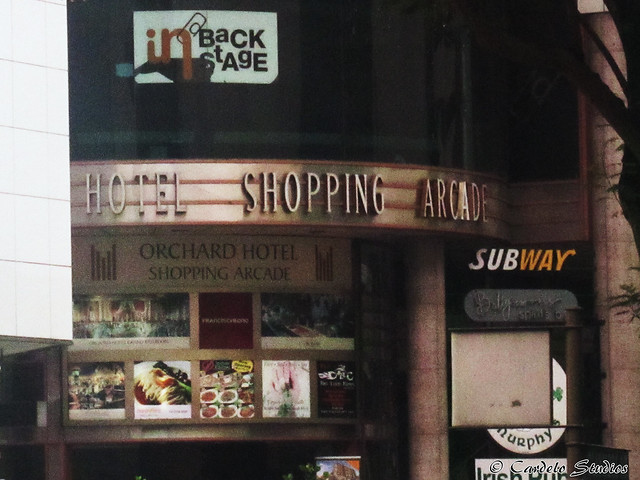
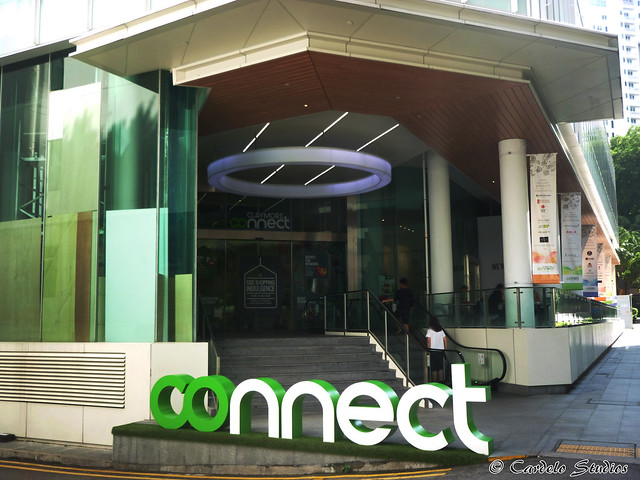
The transformation from Orchard Hotel Shopping Arcade to Claymore Connect
Claymore Connect is named after the road it is located on. Claymore Road, and the adjacent Claymore Drive and Claymore Hill, were named after a house and plantation located in the vicinity. They belonged to Captain William Scott, the Harbour Master and Post Master of Singapore.
Designed by Urbanlife Architects & Consultants Incorporated Architects + Planners
Constructed: 1984
Status: Found
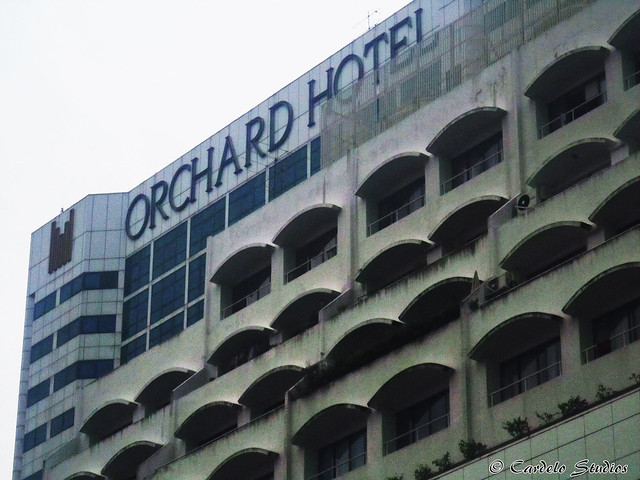
Delfi Orchard, next to Orchard Hotel
Delfi Orchard is a commercial and residential complex located next to Orchard Hotel. It was developed by Japanese firm Yamasin Enterprise, and designed by Japanese architectural firm Urbanlife Architects. When it opened in 1984, its anchor tenant was Meitetsu department store, also from Japan.
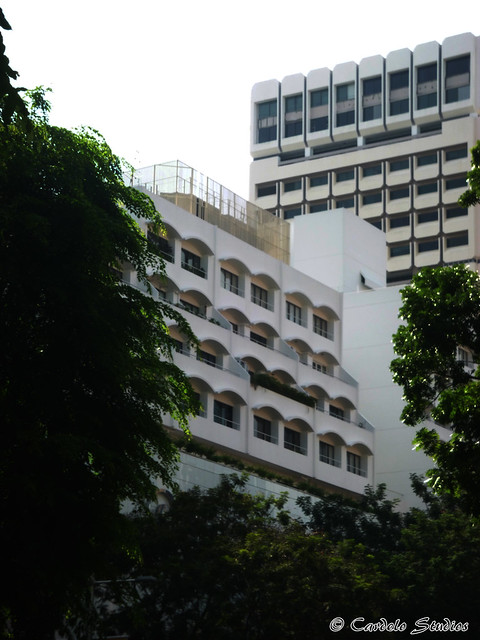
Delfi Orchard
While the physical building form has not changed over the years, the development has changed hands, when City Developments Limited (CDL) bought over Delfi Orchard in 1991. Meitetsu department store is also no longer around, as with most evidences of it being a uniquely Japanese development along Orchard Road. Today, it is more well-known for bridal and fashion boutique shops.
Designed by Chng Heng Tat and Associates
Constructed: 1975
Status: Found

Orchard Towers
On the other side of Claymore Road stands a pair of towers known as Orchard Towers. The tower closer to Orchard Road consists of 6 storeys of commercial and 17 storeys of office spaces, while the tower behind has 14 storeys of apartments above 6 storeys of car park. The two towers are connected by an overhead bridge across Claymore Drive.
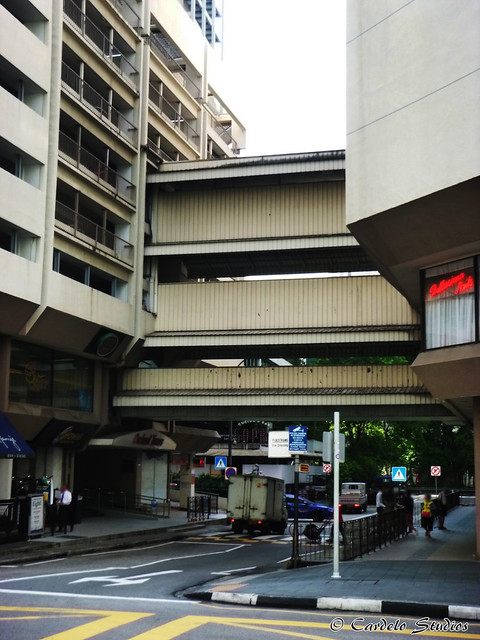
The linkbridge between the two towers
Orchard Towers was developed by Golden Bay Realty, which was acquired by Amcol Electrical Industries in 1988. Today, the development is managed by Chesterton International.
A 477-seater mini-cinema called Premier Cinema opened in Orchard Towers in 1978. It closed down in 1982, and the space was converted into a live show theatre a year later. Petrel Life Theatre operated for about a year, before being taken over by Sun City. The new live show theatre was even more short-lived, operating for only about 2 months before closing down due to fierce competition along Orchard Road.

Orchard Towers
In 1985, a bar called Top Ten (now known as Top 5) moved into the former Premier Cinema space, thus beginning the transformation of Orchard Towers into a nightlife hotspot. More bars moved in subsequently, as well as other related businesses such as social escort agencies and sex shops. Orchard Towers subsequently gained the notorious name of “Four Floors of Whores”, referring to the retail podium which would be flooded with bar hostesses, escorts and prostitutes at night.

Orchard Towers
In the early 1980s, there were plans to build a 16-storey extension for the development. 2-storey shophouses along Orchard Road, in between Orchard Towers and the Thai Embassy, were torn down to make way for the extension, which would be co-owned by Mr Chng Heng Tiu (who owned Golden Bay Realty), as well as firms and individuals who originally occupied the shophouses, among other parties. A pedestrian underpass was also to be built across Orchard Road, connecting the extension to the upcoming Galadari Forum (Forum The Shopping Mall). However, due to the imposition of a $17 million development charge, the plans were stalled, and in 1986, the stakeholders decided that it was more profitable to sell the land. Yamasin Enterprise bought over the land in 1987, and subsequently developed it into Palais Renaissance.
Constructed: 1990
Status: Found
Palais Renaissance was Yamasin Enterprise’s second development along Orchard Road, the first being Delfi Orchard. The 17-storey upmarket retail and office development consists of 4 storeys of commercial spaces and 13 storeys of office spaces. Bearing a French name (a decision that was unheard of along Orchard Road at that time), it was intended to be an alternative to the European shopping mall, targeted at Japanese tourists.
Like Delfi Orchard, Palais Renaissaance was eventually bought over by CDL in 1993. It underwent a major upgrading exercise from 2008 and 2009, including the installation of the world’s first double-skin glass façade with musical dancing lights, designed by Kajima Design Asia (the façade) and Hiroyasu Shoji of Light Design Inc (the dancing lights).
Designed by Akitek Tenggara
Constructed: 1981
Status: Found
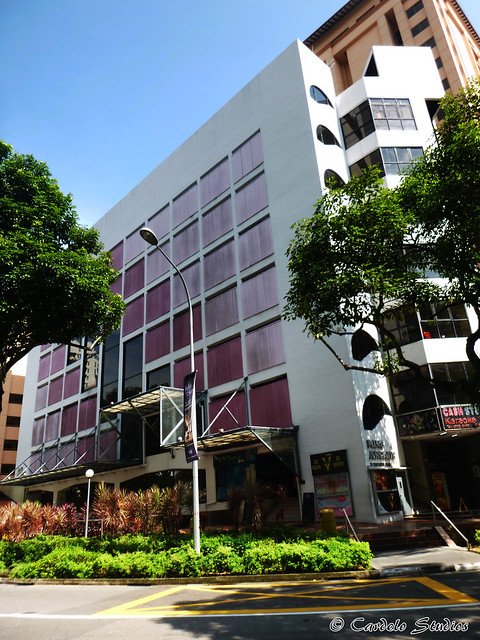
Ming Arcade
Tucked away along Cuscaden Road, Ming Arcade is barely visible from Orchard Road. The now-forgotten shopping mall, developed by Ming Arcade Pte Ltd, a subsidiary of People’s Park Development Ltd, was once revolutionary in its own right. It was the first shopping mall in Singapore to adopt the vertical open plan shopping concept. All 10 storeys (including 3 basement levels) are retail spaces – a stark contrast to the conventional 4/5-storey retail podium. To ensure smooth pedestrian flow to all levels, 19 escalators were installed, making it the development with the most number of escalators per square foot in Singapore.
Despite the strong confidence by the developer, Ming Arcade never really reached the expected level of success. By 1984, there were more vacant shops than occupied ones.
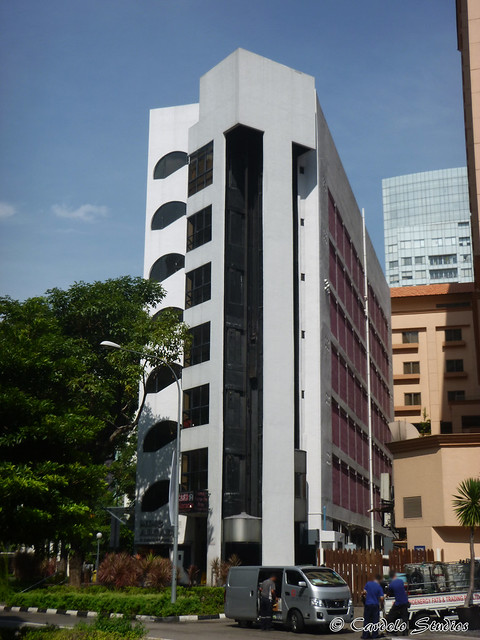
Ming Arcade
The main attraction of Ming Arcade was none other than the Rainbow Lounge, the first theatre-disco lounge in Singapore. It was located in basement three of the shopping mall, and opened in June 1983. During its 5 years of operations, it brought in famous bands from around the world to perform, and also provided a platform for up-and-coming local bands. Ironically, it eventually succumbed to competitions from other clubs that copied its successful concept, and closed down in 1988. Today, a Cash Studio Karaoke outlet occupies its original premise.
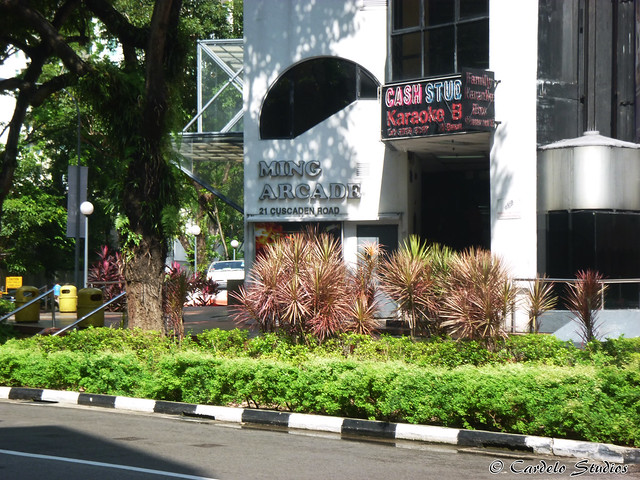
Cash Studio, where the Rainbow Lounge was
Cuscaden Road (and nearby Cuscaden Walk, which used to be connected to it) was named after Captain William Andrew Cuscaden, the Inspector General of Police from 1905 to 1913.
Constructed: 1982
Status: Found
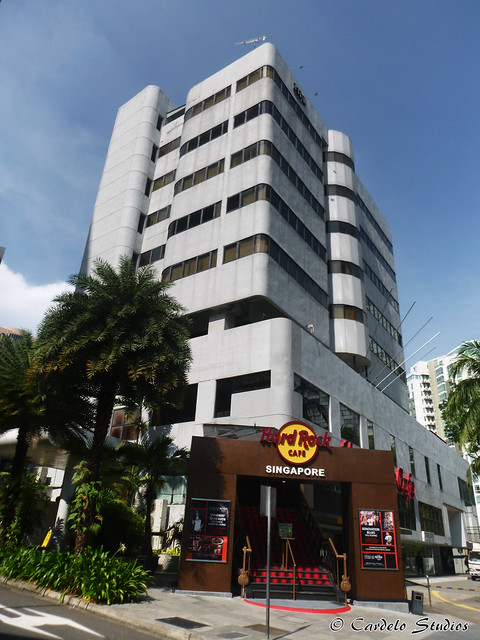
HPL House
Across the road from Ming Arcade stands another development that appears relatively humble (compared to the rest of Orchard Road). However, within the walls of this 9-storey building is the management office of Hotel Properties Limited (HPL), a major properties owner and developer with a strong presence in the Orchard area.
HPL started off as Hotel Properties Pte Ltd in 1980, acquiring Hilton Hotel along Orchard Road from Far Easten Hotels Development. Since then, it has acquired several other properties in the vicinity, such as Concorde Hotel and Four Seasons Hotel. Its subsidiary, Hermill Investments Pte Ltd, manages Forum The Shopping Mall. In addition, HPL also owns shop units in Concorde Hotel & Shopping Mall, as well as Ming Arcade. HPL also brought the Hard Rock Café franchise to Singapore – the first Hard Rock Café restaurant opened in HPL House in 1990. All these are just a small fraction of the properties it owns in Singapore and around the world today.
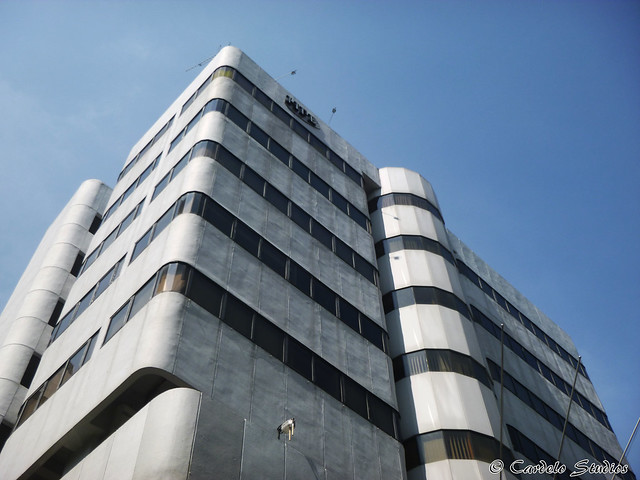
HPL House
Its home base, HPL House, was developed by Starlite Land Development (owned by property magnate Ng Teng Fong) as Orchard Place Shopping Centre, and consisted of a basement car park, 3 storeys of retail (a total of 58 shop units), 5 storeys of apartments (2 units per storey), and 1 storey of facilities for the residents. It was sold to New World Land Pte Ltd in March 1982 (before it was completed), which planned to rename it New World Centre. The name change did not happen, as New World Land Pte Ltd was acquired by MBf Holdings Bhd from Malaysia by the end of 1982, in the latter’s first venture into properties in Singapore.
The investment was not as profitable as expected, as up till 1984, Orchard Place was still nearly unoccupied. MBf Holdings thus decided to renovate the shopping podium, combining individual units to form larger spaces. Renovations were completed in 1987, and the first two floors were occupied by Tuckshop Food Court (the current location of Hard Rock Café). The third floor was to become the Mall Flea-Market.
Despite the changes, Orchard Place continued to incur losses, and MBf Holdings eventually sold it to HPL in 1989.
Designed by Wong Foo Nam
Constructed: 1956 to 1959, 1962 to 1963
Status: Lost
Demolished: 1983
In 1955, the Malayan Chinese Association planned to build a 12-storey building at the junction of Orchard Road and Cuscaden Road, consisting of shops, office spaces, apartments and hotel rooms. A year later, the plans were changed, and a 7-storey building was to be constructed to be used as their headquarters. Construction halted in 1959 due to lack of funds. The 8-storey, 191-room hotel was finally completed in 1963. Known as Hotel Singapura Intercontinental, it was the first luxury hotel along Orchard Road.
While the hotel was operated by Intercontinental Hotels Corporation, a subsidiary of Pan-American Airways, the building and the land it sits on was still owned by the Malayan Chinese Association. In 1972, the land and building was finally bought over. A major reshuffle also occurred in the Board of Directors the same year. Property magnate Ng Teng Fong became the largest shareholder, and took charge of the hotel.
Hotel Singapura was renamed Singapura Forum Hotel in 1973, and was converted from a luxury hotel to an economy hotel.
In 1982, the hotel was bought over by Dubai businessman Abdul Wahab Galadari, who also bought a nearby site occupied by the Indonesian Embassy. A year later, the hotel was demolished to make way for Galadari Forum, a commercial-cum-residential development.
Designed by RSP Architects Planners & Engineers
Constructed: 1986
Status: Found

Forum The Shopping Mall
Throughout its construction period, the Galadari Forum changed hands several times. In 1984, Abdul Wahab Galadari’s company A W Galadari Investments was bailed out by his brothers, through the Galadari-owned Dubai Bank. A year later, Dubai Bank was acquired by the Union Bank of the Middle East (UBME). Galadari Forum was also renamed Forum Galleria.
The 17-storey building was eventually completed in 1986. It consists of a commercial podium (4 storeys and a basement), 6 storeys of offices, 5 storeys of apartments and 2 penthouses. Due to its elaborated glass façade, it was known as the “biggest glass showcase in Asia”. It boasted two key attractions when it opened. The first is its anchor tenant, Toys R Us, which opened its second outlet in Singapore after the first one in Marine Parade. The outlet still remains open till today.
The second attraction was a “gourmet food centre” on the fourth storey, known as Rasa Forum Food Fair. It followed the trend of setting up air-conditioned hawker centres, or “food courts”, which began in Scotts Shopping Centre in 1984. However, Rasa Forum Food Fair failed to pull in the crowds amidst competitions from other food courts along Orchard Road. It was eventually replaced with Electric City in 1989, known at that time as the largest electronics supermarket in Singapore. The mall subsequently underwent renovations in 1990 to 1991, and was also renamed Forum The Shopping Mall.
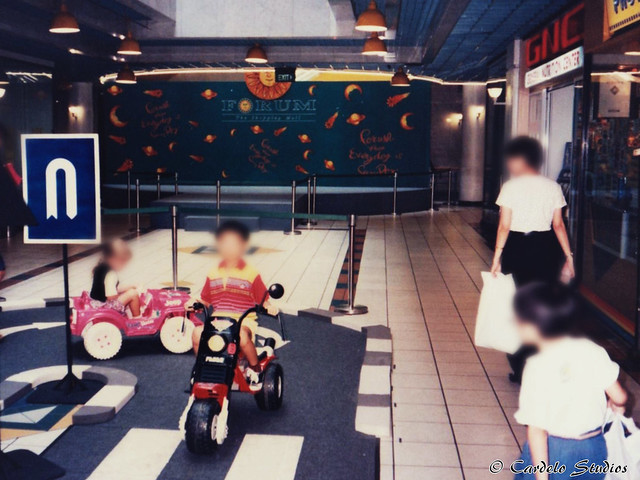
A circuit for kids in the basement, in the 1990s
In 1997, a HPL-led consortium bought over the shopping mall, adding it to the list of Orchard Road properties under HPL’s belt.
Designed by Ong Eng Hung of Booty, Edwards and Partners
Constructed: 1964 to 1969
Status: Found

Hilton Singapore
In 1963, Hilton Hotels International announced its plans to build new hotels in Singapore and Kuala Lumpur. Both hotels would be designed by Booty, Edwards and Partners (later known as B.E.P. Akitek). The Hilton in Singapore was owned by Mr Cho Jock Kim, proprietor of the Far Eastern Publishers, who subsequently set up Far Eastern Hotels Development.
Originally planned to be a 17-storey hotel with 300 rooms, Hilton Singapore was eventually built to be 26 storeys tall, containing 450 rooms.
The Hilton Singapore is perhaps most recognisable by its 19-panel façade mural, sculptured by local artist Gerard Henderson.

The façade mural
In 1980, Hilton Singapore was sold to Hotel Properties Pte Ltd, which was incorporated by local trading company Kuo International and Hong Kong hotel investment company Uppoint Company Ltd. Hilton Hotels International continued to operate the hotel till today.
Designed by B.E.P. Akitek
Constructed: 1971 to 1974
Status: Found
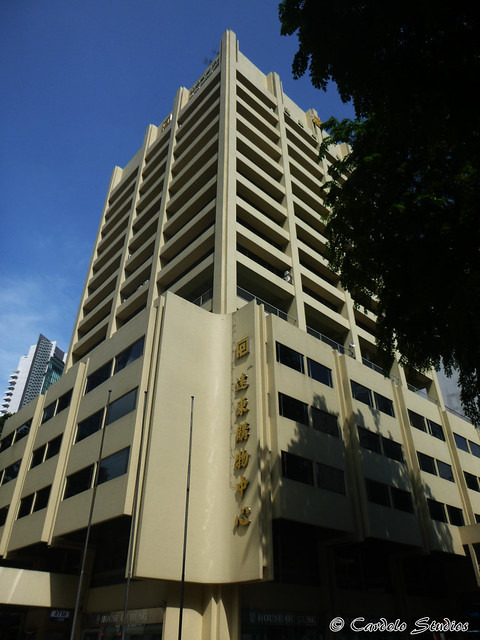
Far East Shopping Centre
Mention Far East Organisation or its founder Ng Teng Fong, and most Singaporeans will recognise them as major players in the local property market. Many developments along Orchard Road are or were at one point in time owned by the organisation. Among them, its first venture into Orchard Road (also its first retail and office development) is none other than Far East Shopping Centre, the name being a clear indication that it was the first shopping centre developed by Far East.

Far East Shopping Centre
The 22-storey complex was developed by Orchard Centre Holdings, a subsidiary of Far East Organisation. It consists of a 9-storey podium, as well as 10 storeys of office spaces. It was notably the first development along Orchard Road to include a pedestrian overhead bridge, connecting to the bus stop in front of the Thai Embassy. A section of Orchard Road had to be closed to traffic for 2 days in 1974 to allow for the construction of the bridge. However, less than a decade later, it was announced that the bridge would be demolished to allow for the widening of Orchard Road. Today, the only remaining evidences of the bridge are the escalators in front of the complex.
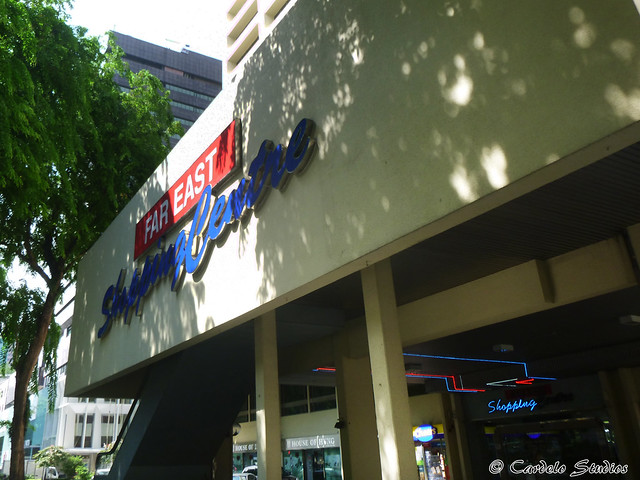
Where the pedestrian overhead bridge was
In 1981, the Mother and Child sculpture by local sculpture Ng Eng Teng was unveiled. It was one of the first two pieces of outdoor sculpture commissioned by private developers under a scheme by the Ministry of Culture. The sculpture has since been shifted to Orchard Parade Hotel.
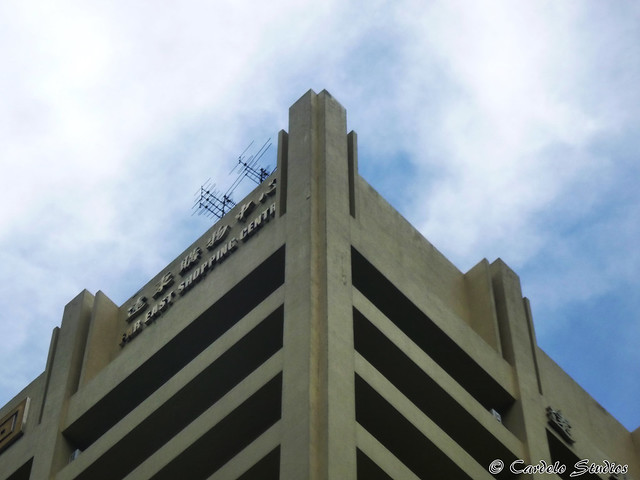
Far East Shopping Centre
Far East Shopping Centre underwent renovations from 1989 to 1990, which involved the addition of new floors, toilets, as well as a new entrance.
Constructed: 1966
Status: Found

International Building
Straddled between the Thai Embassy and the Shaw House, the International Building may be miseed by many. This seemingly humble retail and office development was actually one of the first high-rise buildings along Orchard Road, when it was built in 1966. The 12-storey building was developed by International Hotel Ltd (which was renamed Hong Fok Corporation in 1980).
In 1967, the Chinese Emporium opened on the first floor of International Building. It subsequently took over spaces on the second and third floor as well. It moved out due to high rentals in 1989.
International Building was upgraded in 1982, and was given a metallic brown aluminium cladding, presumably the ones we see today. This was done to reduce the amount of heat entering the air-conditioned building. The upgrading works was supervised by DP Consultants Pte Ltd.
In the early 1980s, following the opening of McDonald’s at Liat Towers, many fast food chains began to open outlets in the area as well. In 1983, Burger King opened its second outlet in the basement level of International Building, after its first one in Peninsula Plaza. A year later, Hardee’s opened its first outlet on the ground level. The Hardee’s outlet closed in 1987 due to high rentals and fierce competitions, while Burger King moved to Liat Towers in 1989.
Following the departure of the Chinese Emporium and fast food outlets, International Building was revamped in 1989, in an attempt to turn it into an upmarket fashion centre.
Designed by Swan and Maclaren
Constructed: 1965 (3-storey podium); 1977 to 1979 (tower and rest of podium)
Status: Found
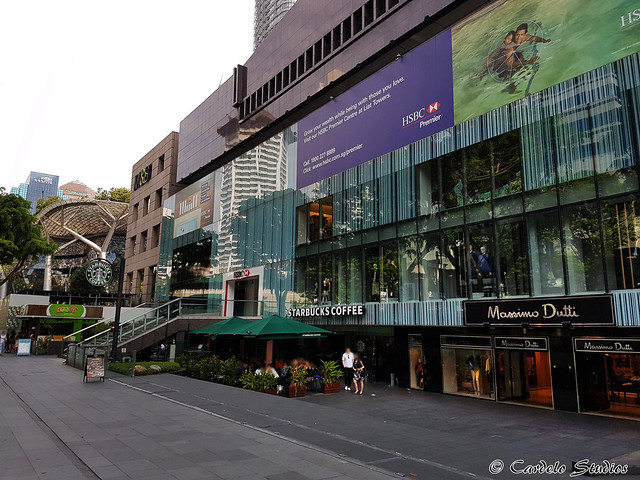
Liat Towers
Standing at the junction of Orchard Road and Angullia Park, Liat Towers was developed by Cycle and Carriage Co. (1926) Ltd, and named after Chua Cheng Liat, the father of Managing Director Chua Boon Unn. It was originally planned to be a 17-storey building with a 5-storey podium, and was intended to be a business community in microcosm. However, construction was halted after a 3-storey podium was completed. Liat Towers thus opened for business without an actual tower.
The main attraction in the newly opened Liat Towers was an ultra-modern showroom for Mercedez-Benz cars, used by Cycle and Carriage. Other notable tenants include the second branch office of Chase Manhattan Bank (which featured the first drive-in banking window in Singapore), Metrotex Department Store (by Metro Ltd), and Troika Restaurant, a rooftop restaurant that specialised in Hainanese Western cuisine. Metrotex closed down in 1973, and moved to Holiday Inn at Scotts Road.
In 1975, Liat Towers was bought over by Goldvein Pte Ltd, who proceeded to construct a 21-storey office block and renovate the existing podium. After the construction was completed in 1979, it became the home of two major franchises from overseas. Japanese department store Isetan opened its second store here, after the first one at Havelock Road. Major US fast food chain McDonald’s made its first venture into Singapore as well. On its opening day, the Liat Towers outlet set the world record for the highest volume of hamburgers served in a single day (the record was only broken in the 1990s). It continued to be McDonald’s busiest outlet worldwide for many years thereafter. This “grand entrance” also set in motion a chain reaction, spurring many other fast food chains to fight for a market share in Singapore, especially along Orchard Road.
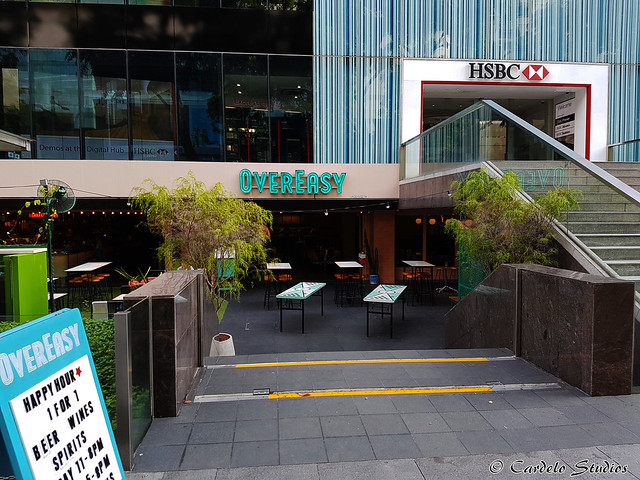
McDonald’s Singapore’s “birthplace”
Liat Towers changed hands again in 1985, when Bonvest Holdings Ltd took over. A year later, Isetan moved its store to nearby Wisma Atria. Bonvests decided to bring in French department store Galeries Lafayette, to occupy the premise vacated by Isetan. Galeries Lafayette previously had a brief venture into the Singapore market, in Goldhill Square from 1982 to 1986. Their re-entry this time lasted longer, till its closure in 1996.
In 1989, McDonald’s closed its “birthplace” outlet, and Burger King took over the premise, turning it into its flagship outlet. It remained there until 2010, when Wendy’s took over the space. Wendy’s, in turn, closed down its Liat Towers outlet in 2015 amidst its second exit from the Singapore market.
This is the first in a series of entries on Orchard Road. Click the following links for part 2, part 3 and part 4.
File Last Updated: August 22, 2016


Pingback: Through the Water Fairy Gate | lostnfiledsg